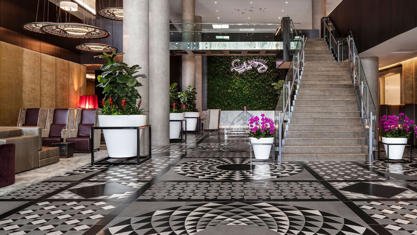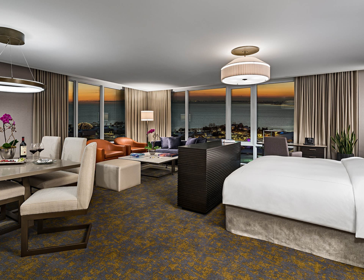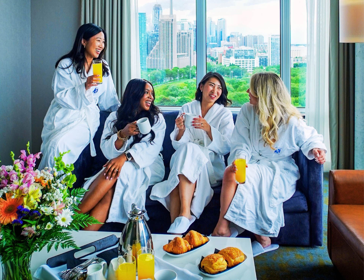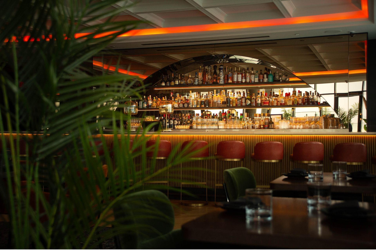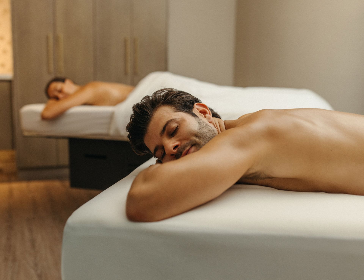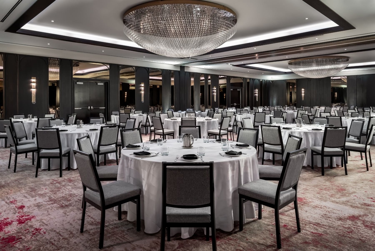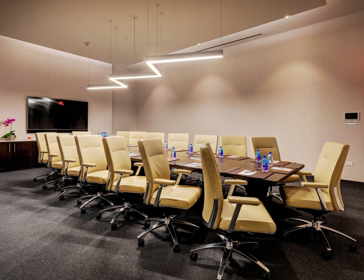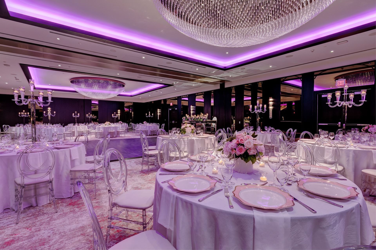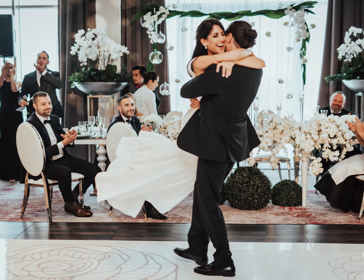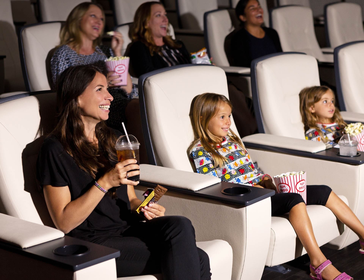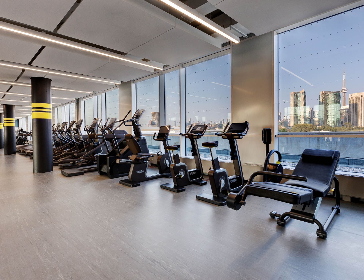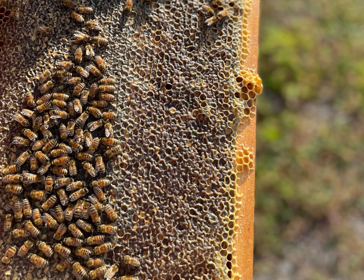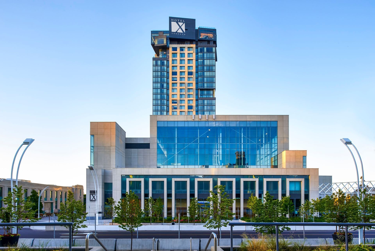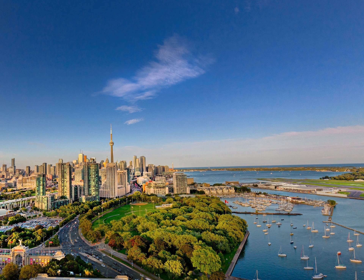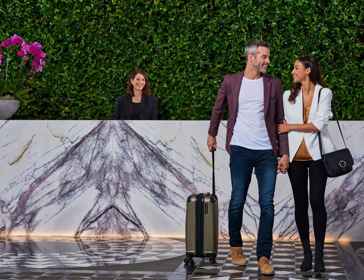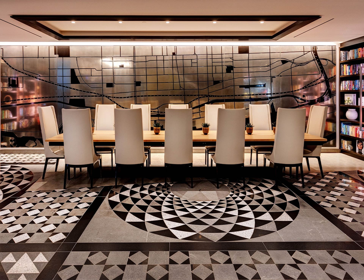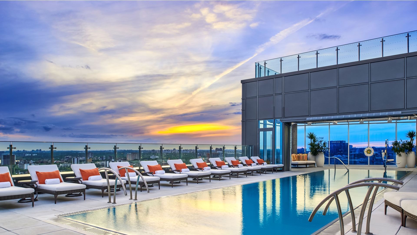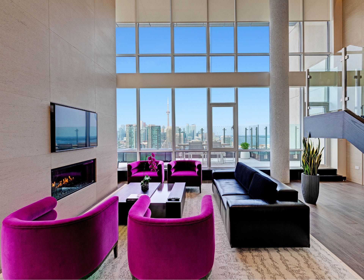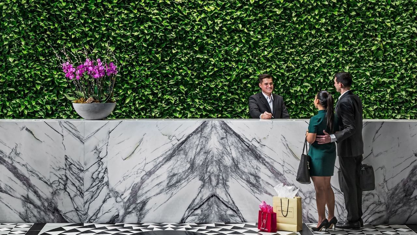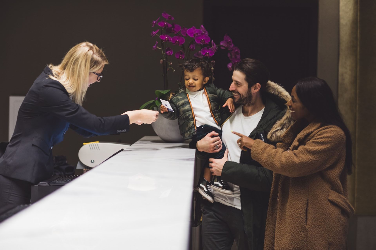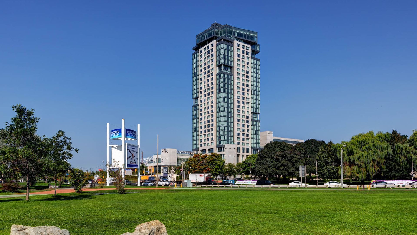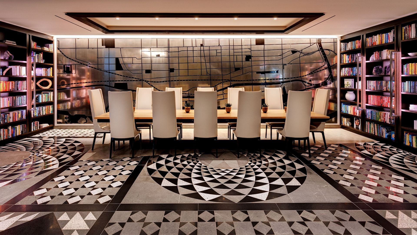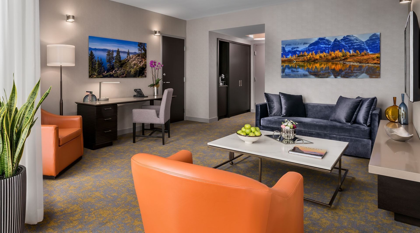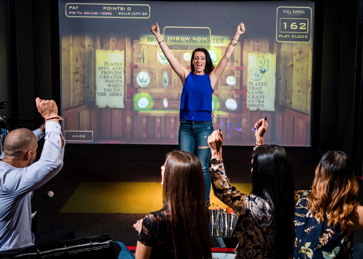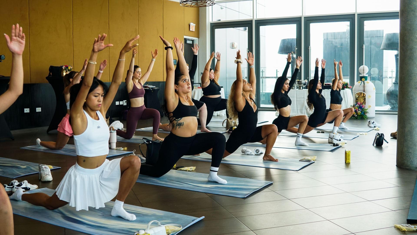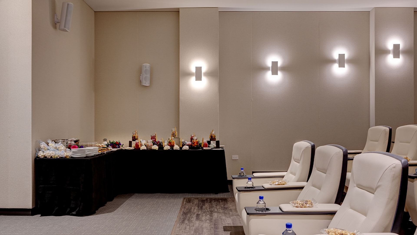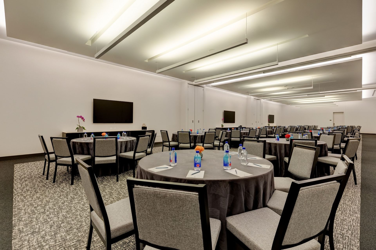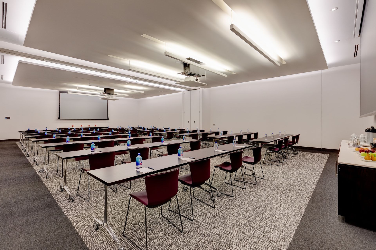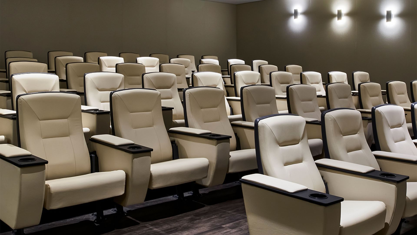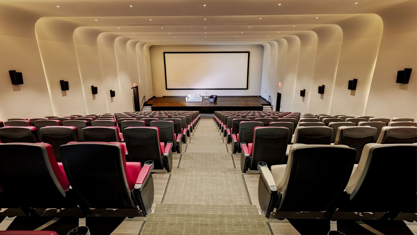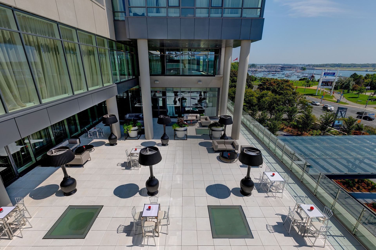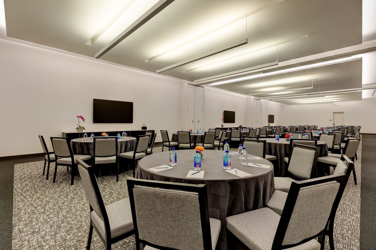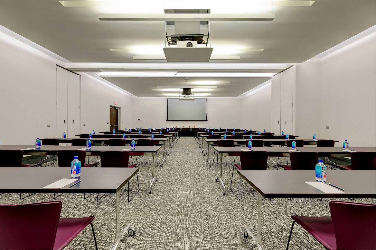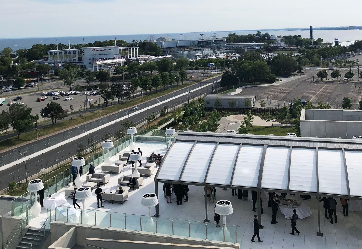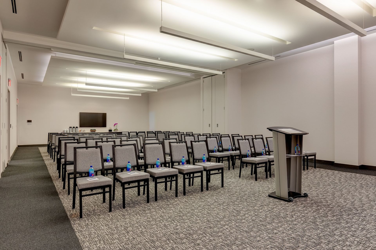Hotel X Toronto is the premier choice for downtown meetings and events, featuring state-of-the-art amenities and services. Boasting over 60,000 square feet of exceptionally designed space across more than 17 distinct venues, we offer an easily accessible location in downtown Toronto’s iconic Exhibition Place, luxury guest rooms and suites, and impeccable service. Choose from an array of versatile event spaces with stunning city and lake views, complemented by a dedicated events team known for meticulous planning.
Event Venues
Hotel X Toronto's meeting rooms are equipped with state-of-the-art audiovisual and technical support to ensure a seamless meeting experience. Each room features built-in screens and projectors that elegantly retract when not in use, preserving the sleek aesthetics of the space.
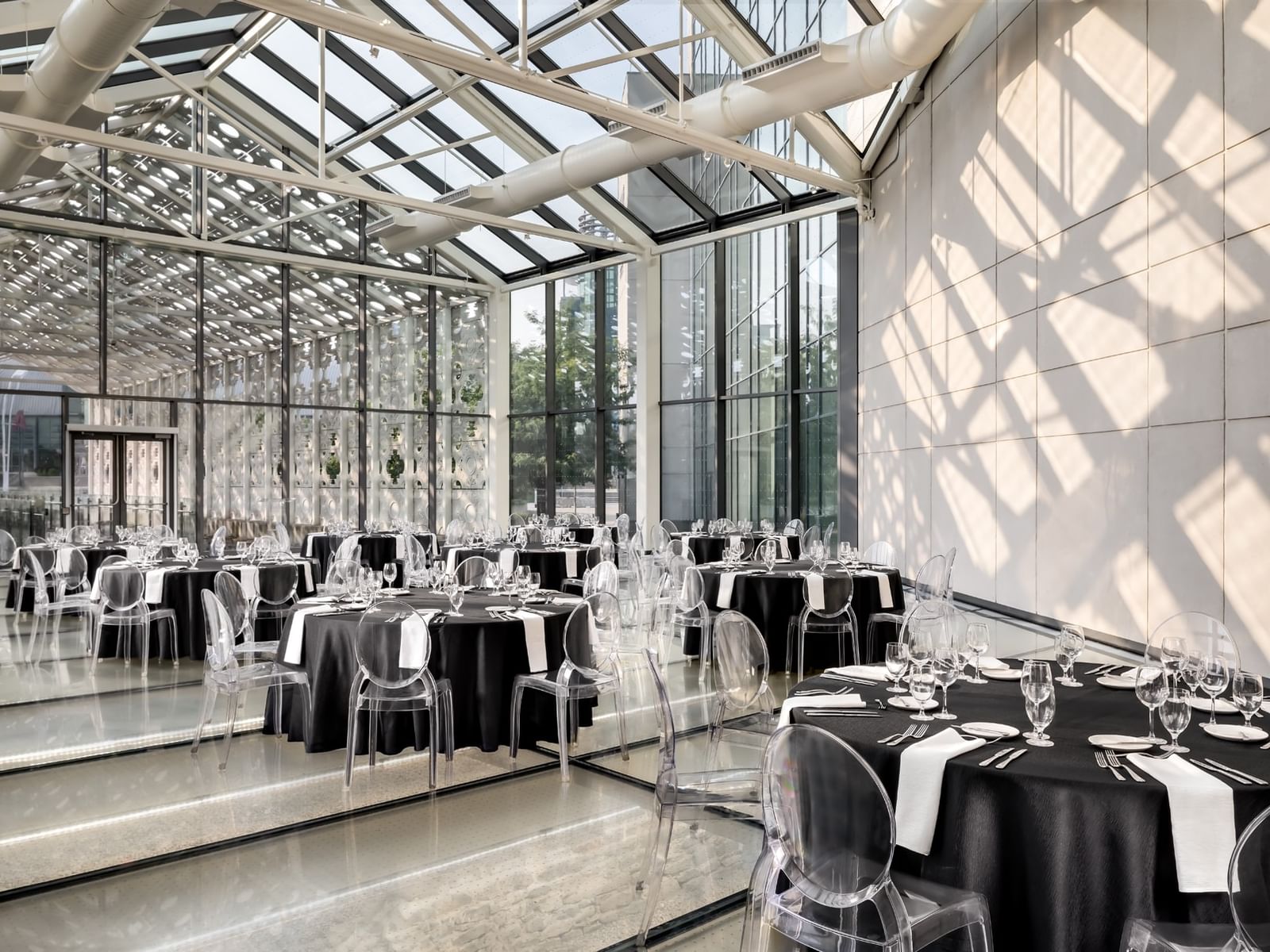
Hotel X Toronto's glass-enclosed archaeological exhibit, showcasing the history of New Fort York from the 1840s, offers a unique and historic touch to your wedding celebration.
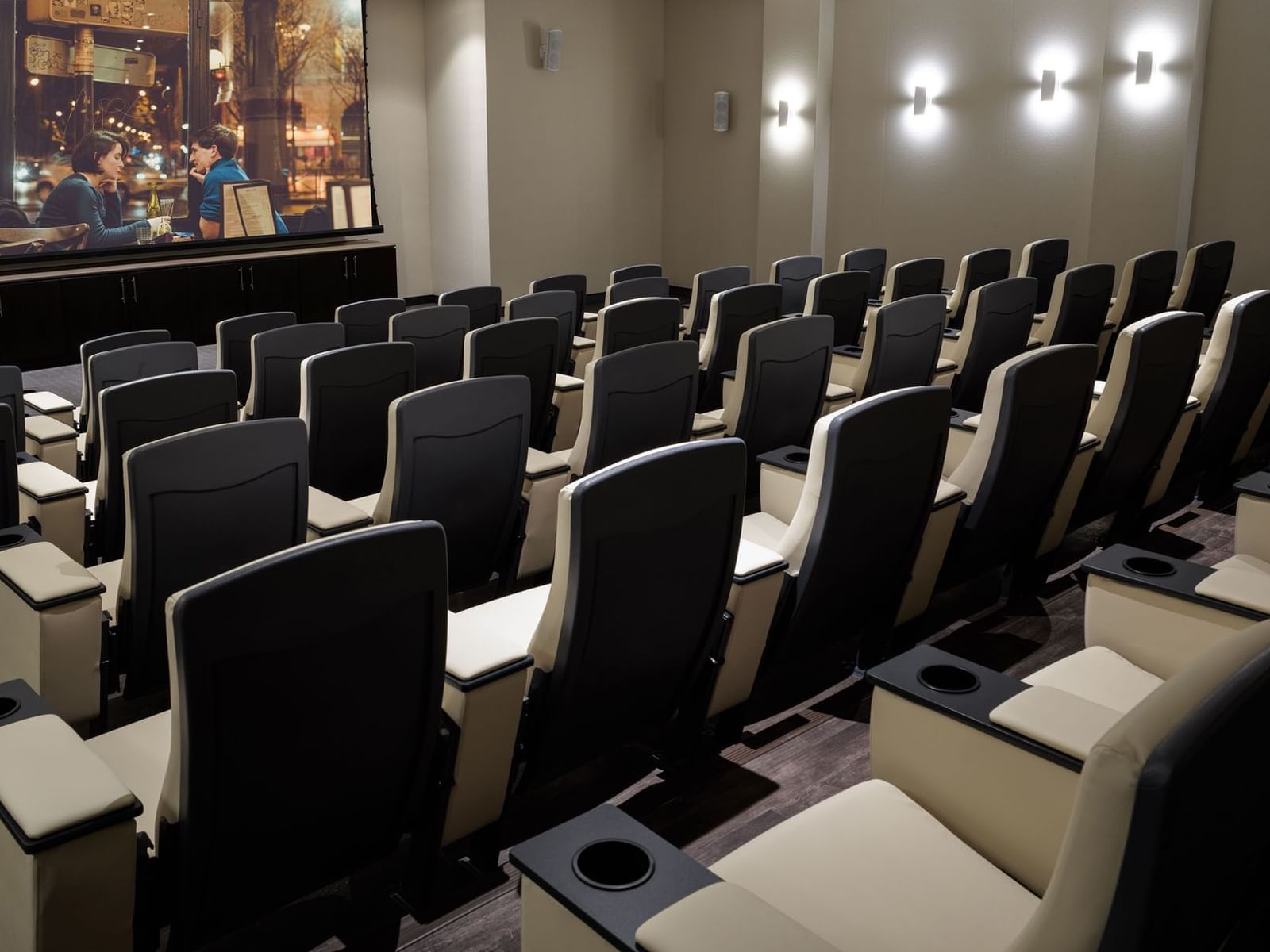
The Screening Room is a 56-seat venue ideal for business presentations, pitches, or intimate private viewings.
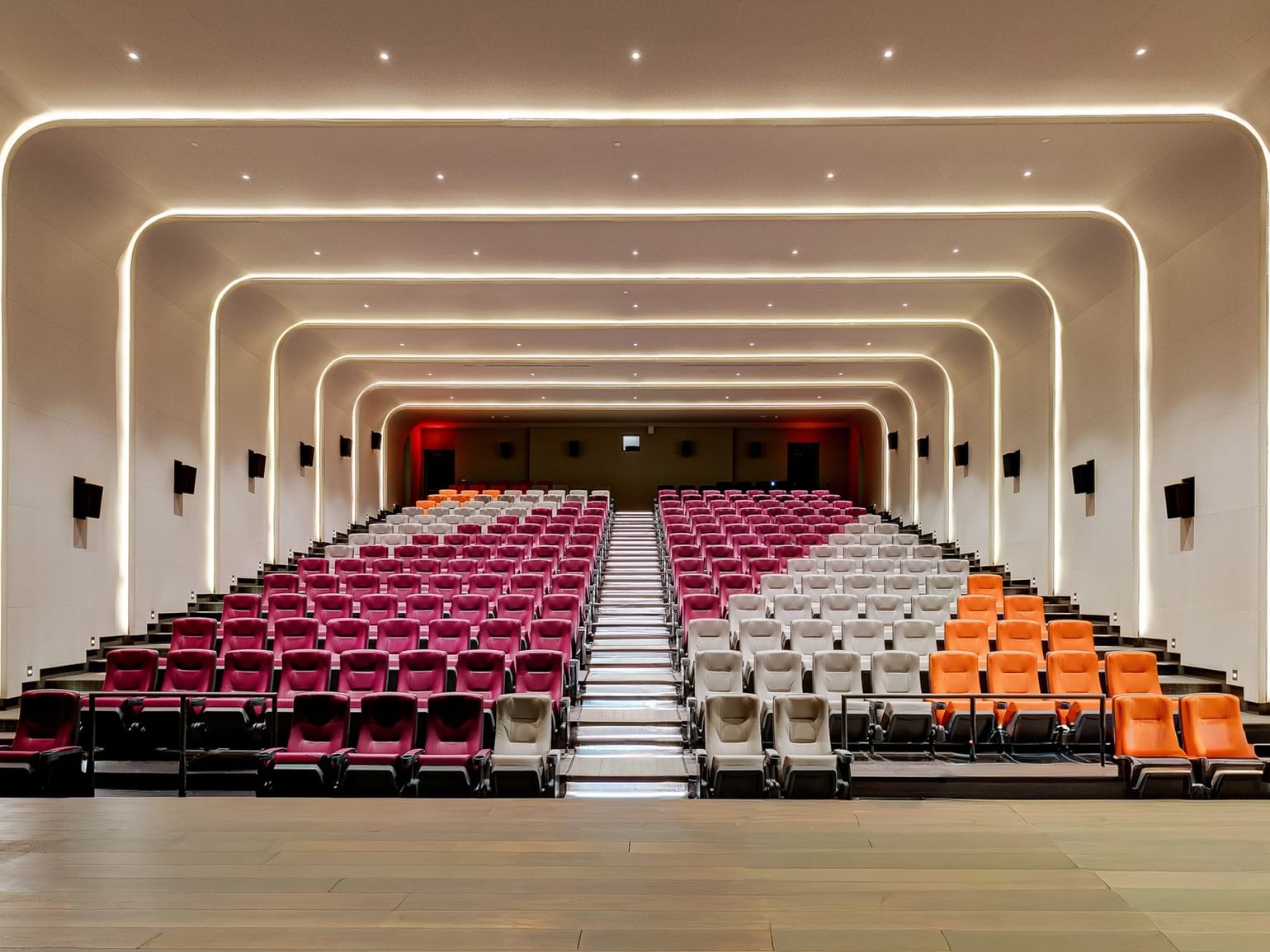
The 2-level Cinema features 250 stadium-style seats and a Digital Cinema Projector (DCP). Designed as the ideal venue for screenings and corporate retreats.
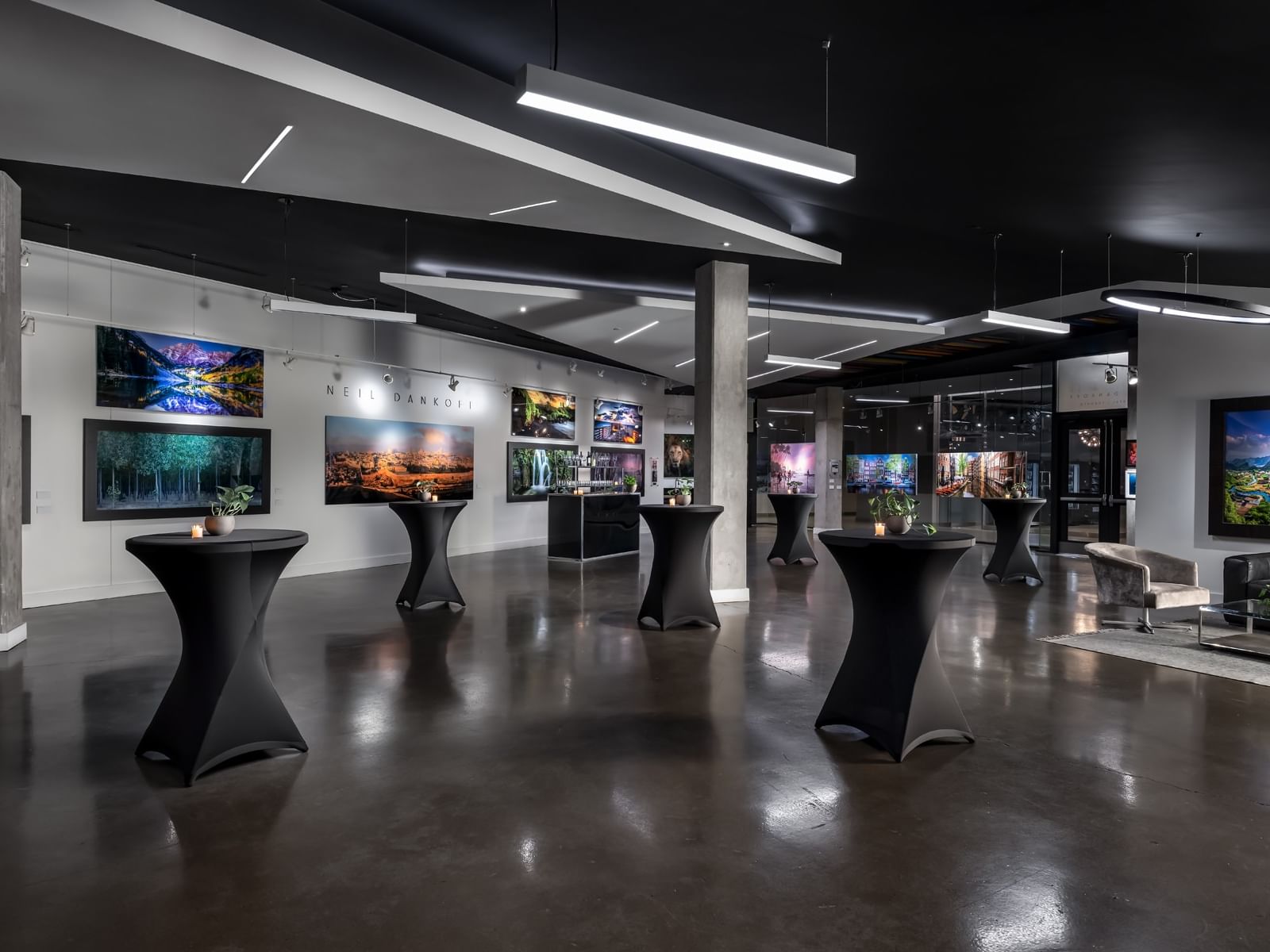
Featuring the work of Canadian landscape photographer, Neil Dankoff. A gorgeous venue option for a cocktail reception or fundraiser.
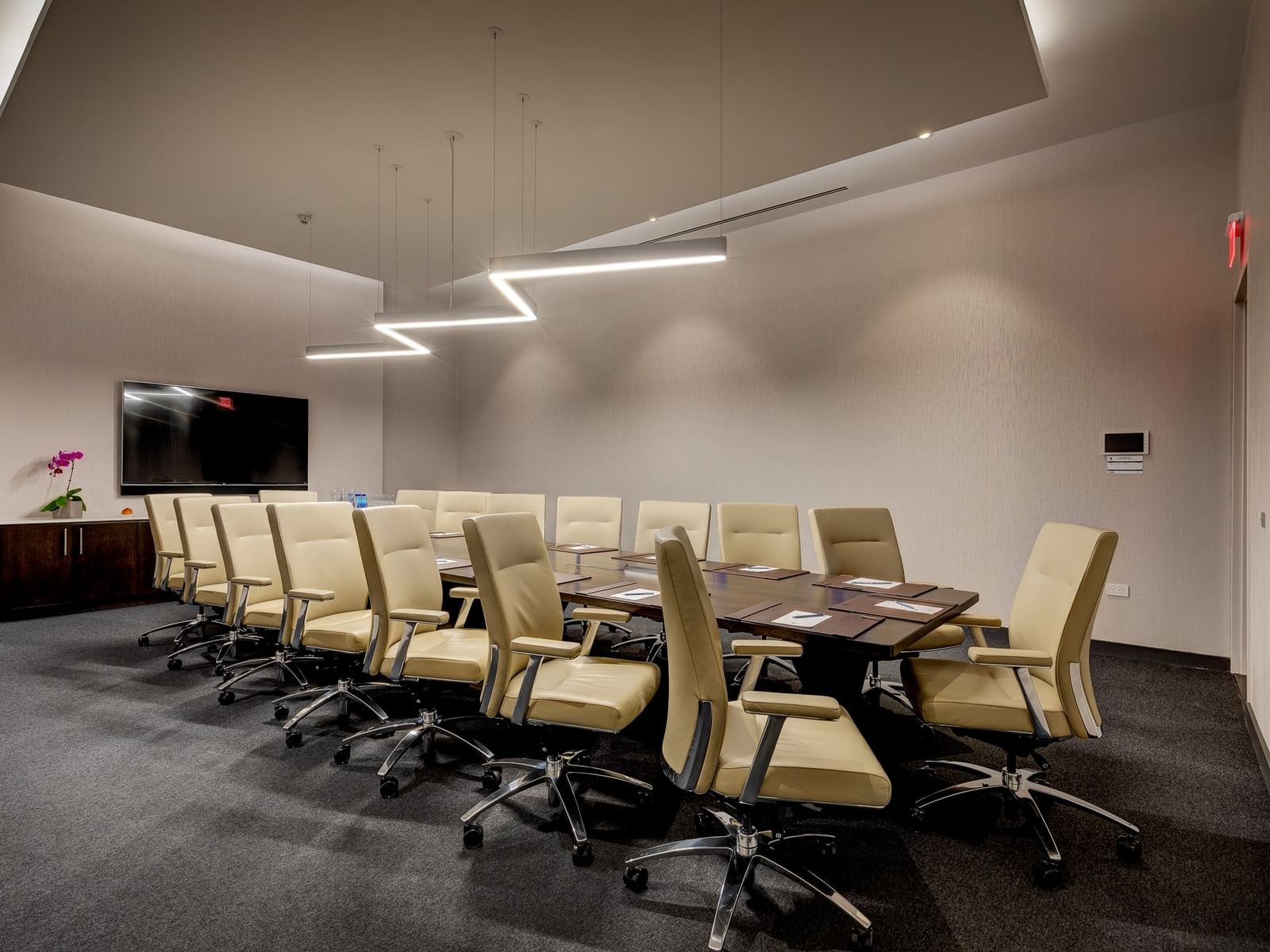
The Champion's Boardroom offers a private setting with a built-in boardroom table seating 16 people, perfect for corporate meetings and presentations.
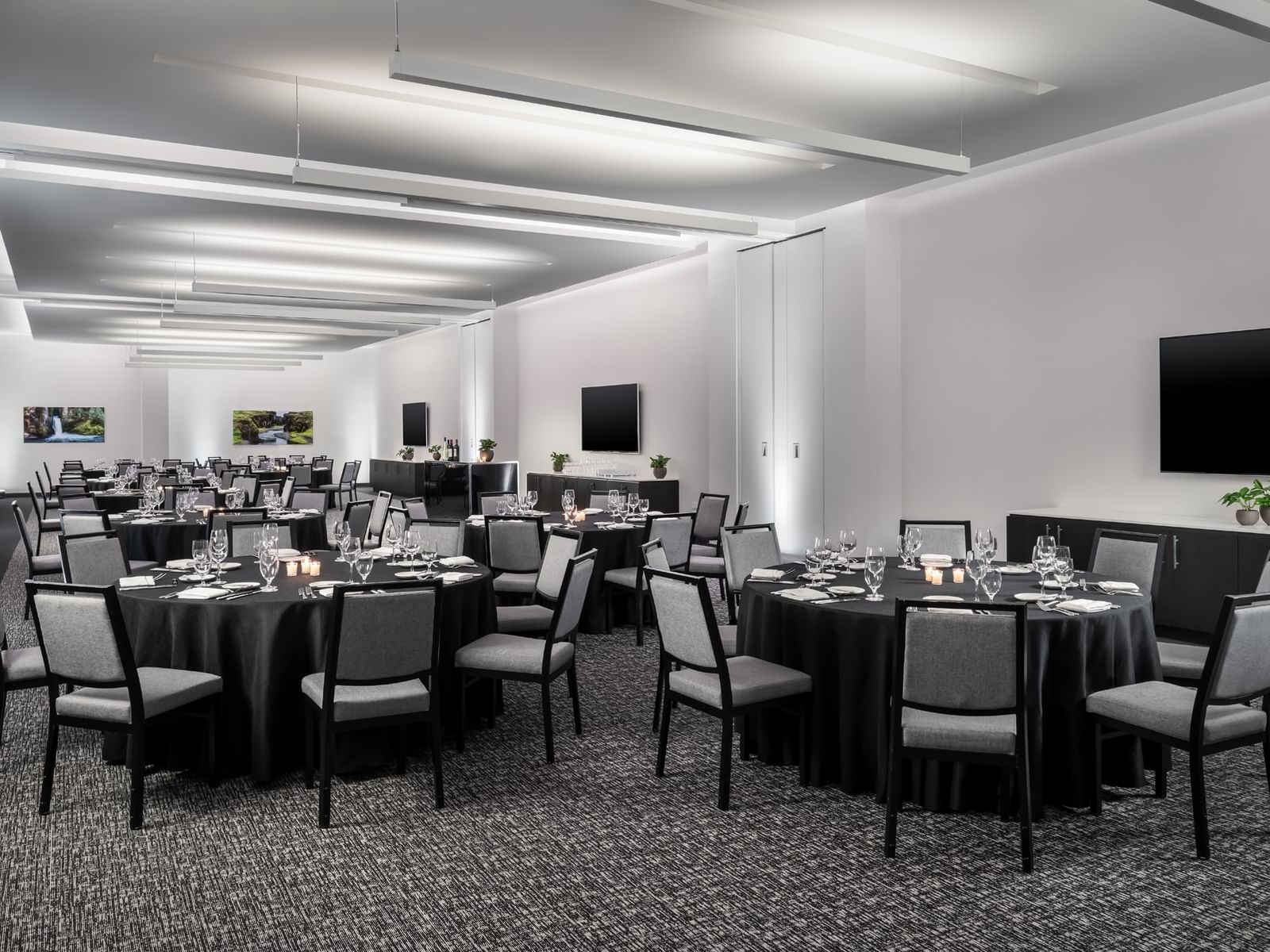
Three large meeting spaces that be divided into 2 or 3 smaller spaces or break-out rooms. Each space is fully equipped with cutting-edge technology, displays, and AV equipment.

One large meeting spaces that be divided into two smaller spaces or break-out rooms. Each space is fully equipped with cutting-edge technology, displays, and AV equipment.
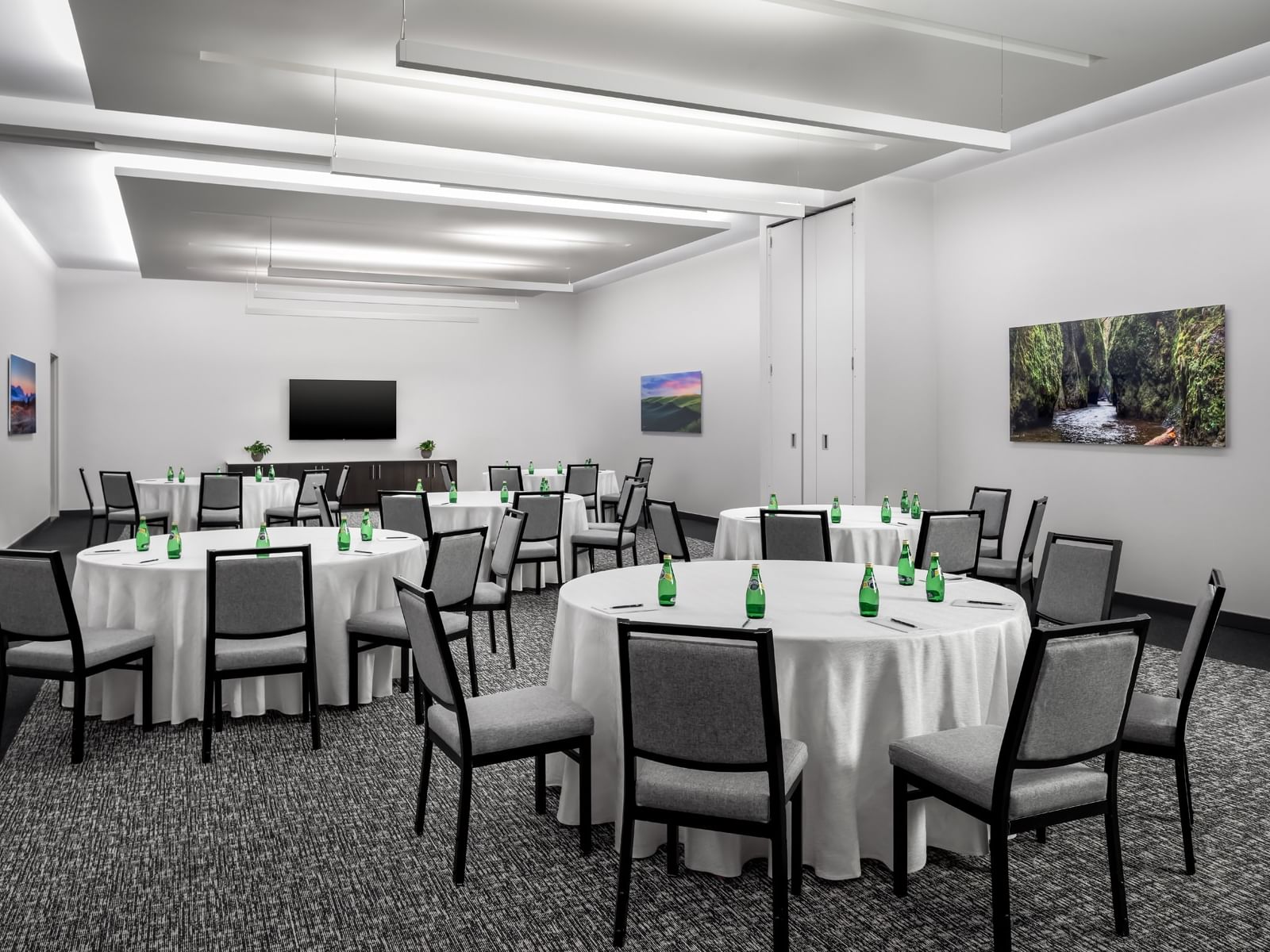
One large meeting spaces that be divided into two smaller spaces or break-out rooms. Each space is fully equipped with cutting-edge technology, displays, and AV equipment.
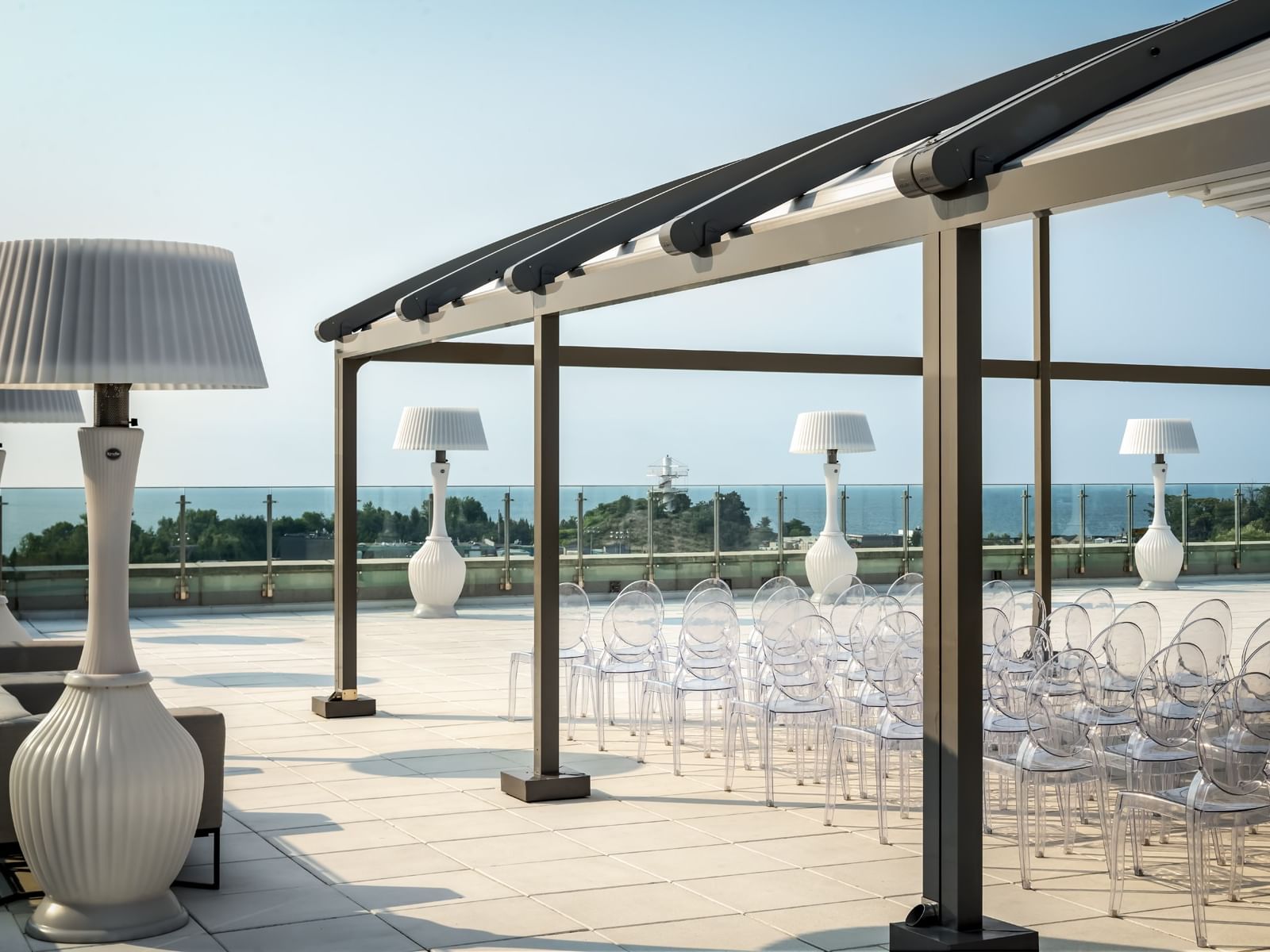
Exchange vows amidst the verdant embrace of our garden terrace. Retractable roofing ensures seamless celebration, while breathtaking panoramas of Lake Ontario and Stanley Gardens become the backdrop for your unforgettable day.
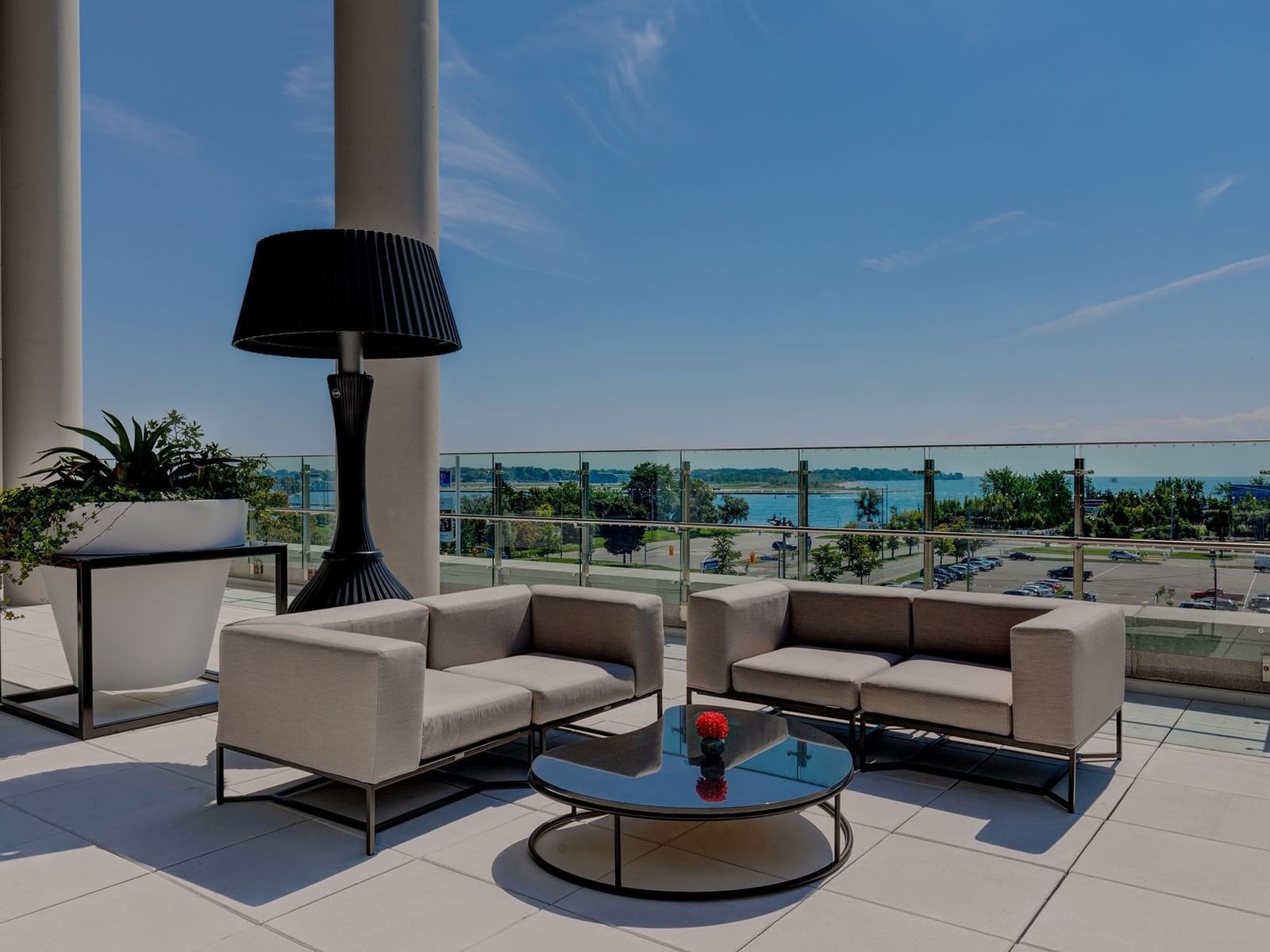
Indulge in alfresco elegance. The Marina Terrace boasts captivating vistas of Lake Ontario, creating an idyllic setting for your pre-wedding soiree or a memorable cocktail hour under the open sky.
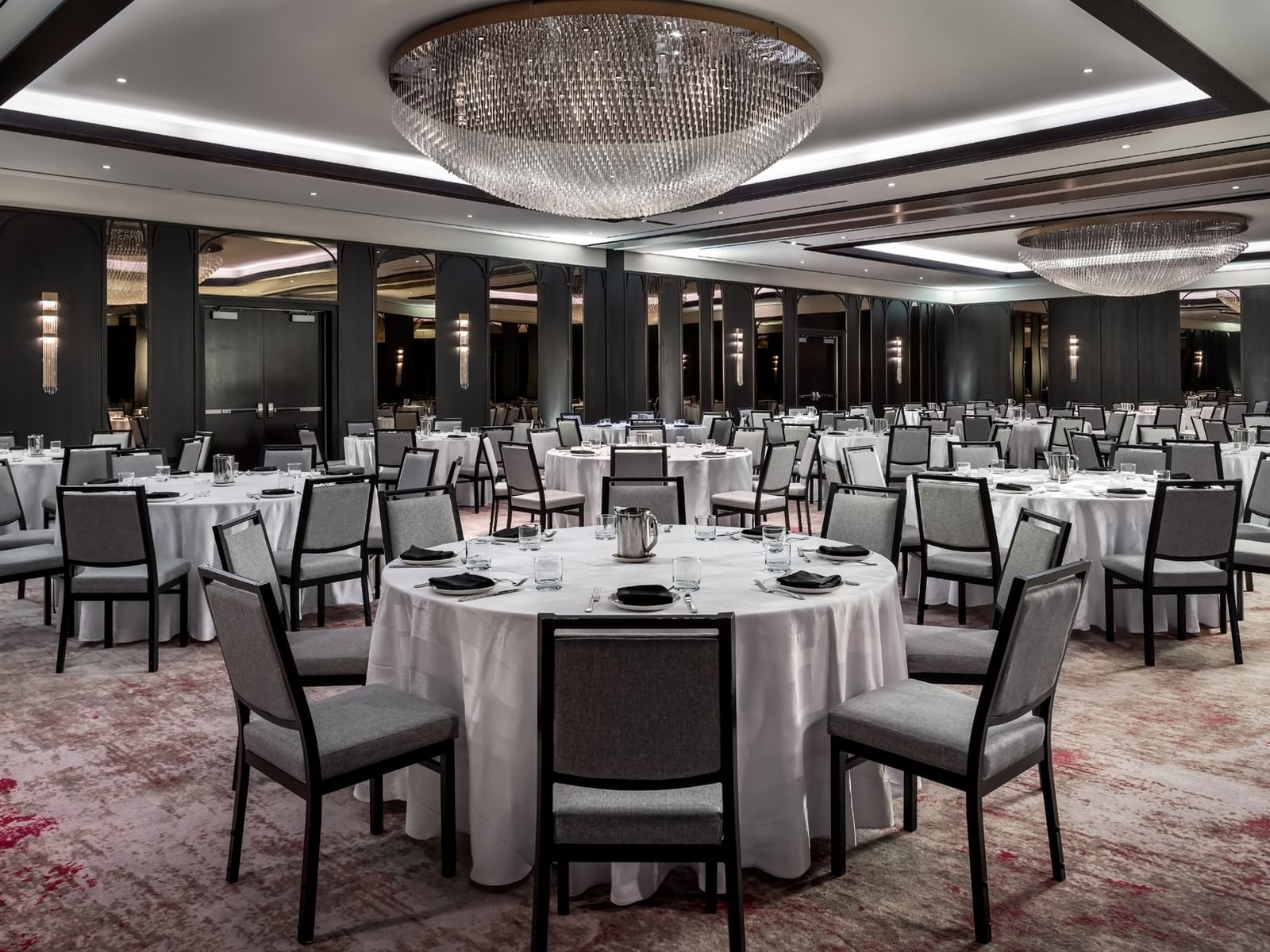
The Princes’ Gates Ballroom, our more intimate junior ballroom, can also be divided into two smaller spaces.
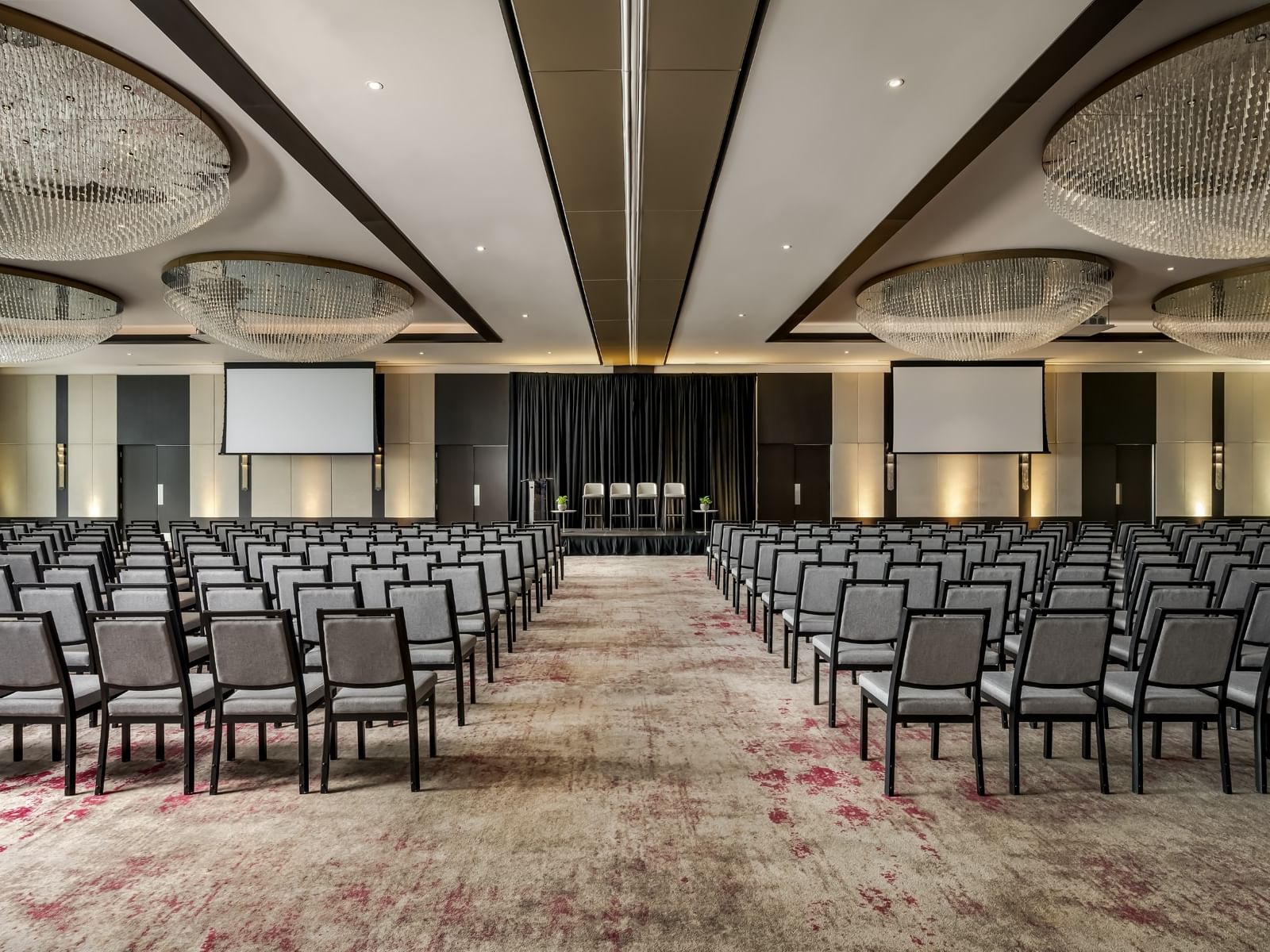
For corporate retreats, conventions, and larger gatherings, our two ballrooms and pre-function spaces are available in a variety of layouts to accommodate your big ideas in style. The Victory Ballroom features spectacular south-facing floor-to-ceiling windows overlooking Lake Ontario and can be divided into two separate spaces.
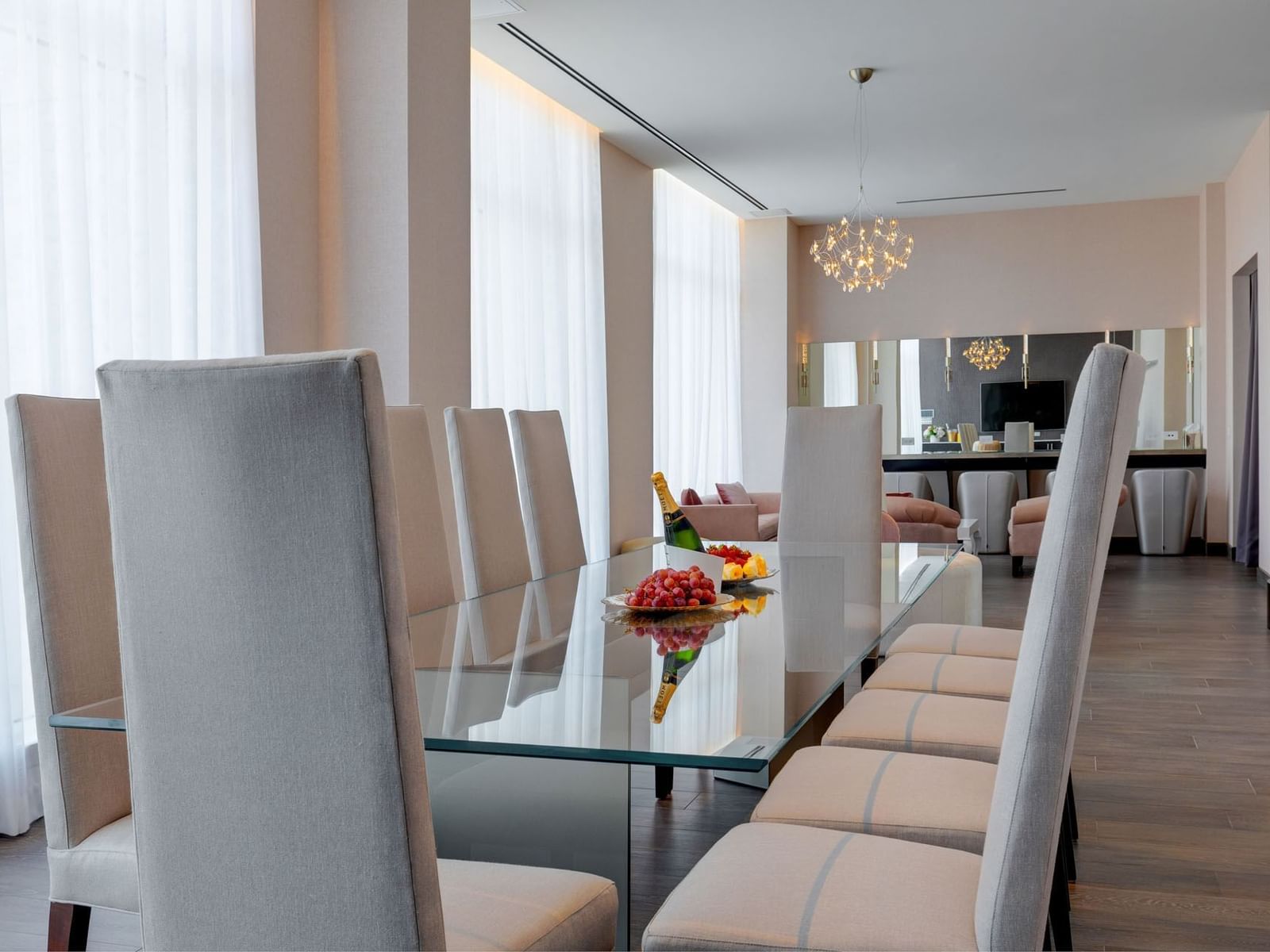
The Pearl Room exudes luxury with five dedicated makeup and hairstyling stations, each featuring individual power, glass countertops, and personalized lighting for an impeccable pre-ceremony experience. A private washroom, changing area, a comfortable dining space for ten, and a large-screen TV with HDMI input ensure the ultimate comfort and convenience.
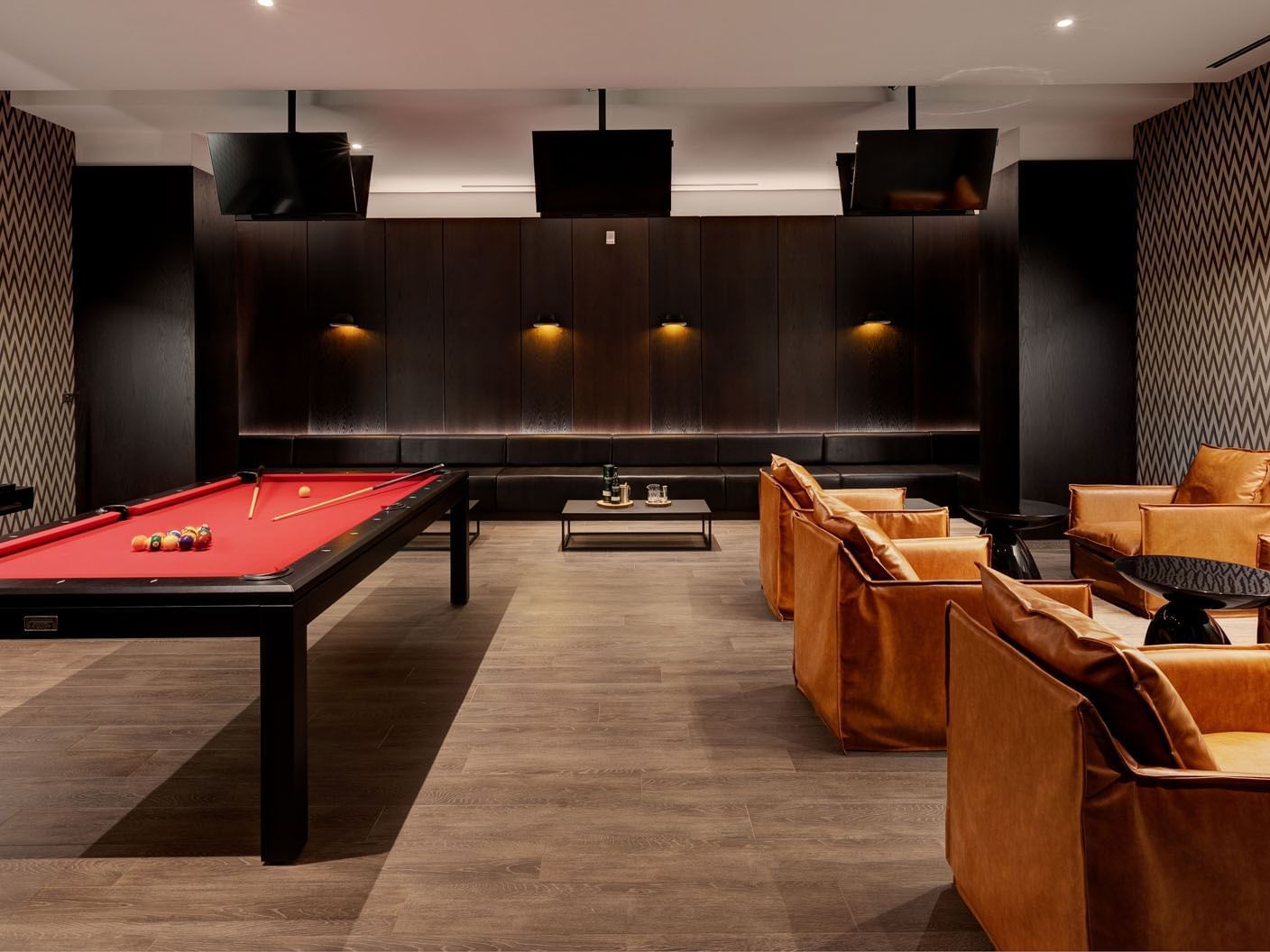
Unwind in sophisticated comfort at The Bow Tie, featuring plush lounge seating, a classic pool table, and six TVs for entertainment. Ideal for sports enthusiasts and private gatherings.
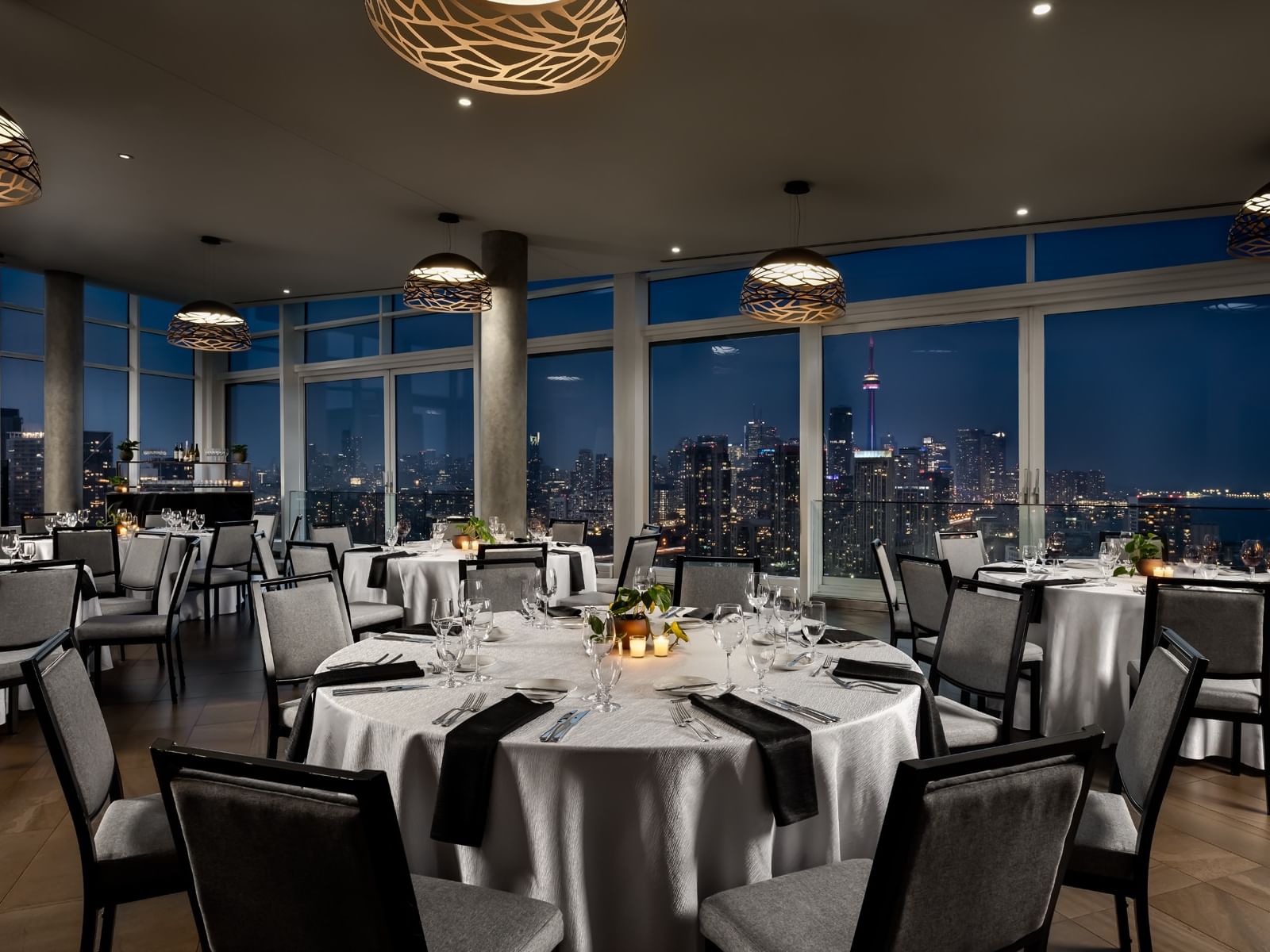
Unveil a masterpiece. Floor-to-ceiling windows showcase the iconic Toronto skyline and the sparkling expanse of Lake Ontario.
Capacity Chart













Beanfield Centre & Enercare Centre
Hotel X Toronto is connected to Beanfield Centre via Skybridge on the second floor, creating a seamless transition between properties for event attendees and hotel guests. The Beanfield Centre has over 160,000 sq.ft. of event space, and is connnected via an underground tunnel to the Beanfield Centre with over 1 million sq.ft. of flexible convention space.



